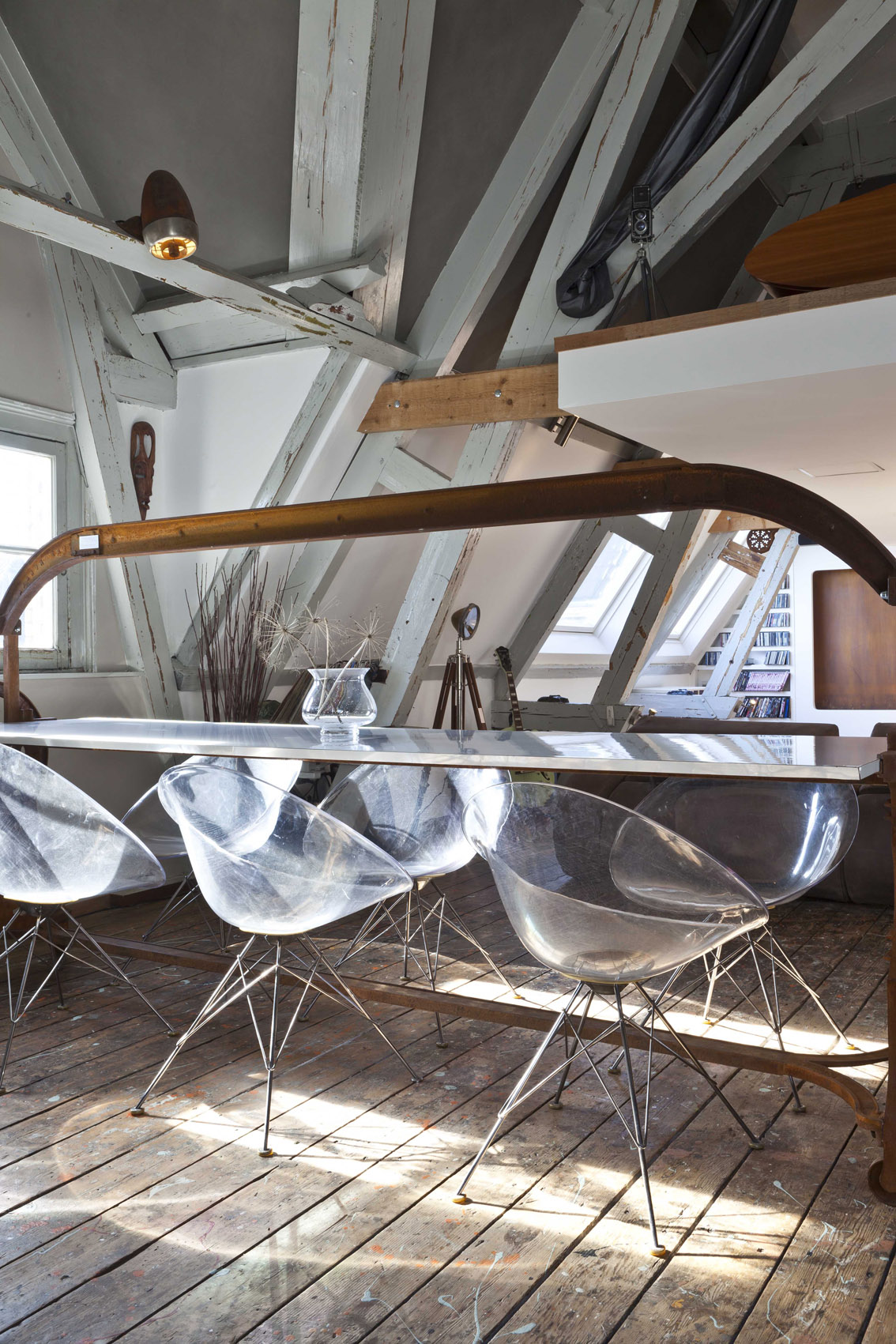Vanderbijl Loft Amsterdam
Category
InteriorAbout This Project
On the Zeeburgerdijk in Amsterdam, there is a secret place above a kindergarten, Almost not visible from the street, but after walking a lot of stairs you’ll come into this fantastic loft. This place used to be an artist atelier, Stef wanted to keep it raw, thought efficient in space. The top of the ceiling has a height of 5.50 meter, so an extra floor was added, made from old beams and other recycled material. Glass floors made the light come up to the new floors. Paint drips on the floor were sealed with clear coat and combined with white walls as a contrast.




